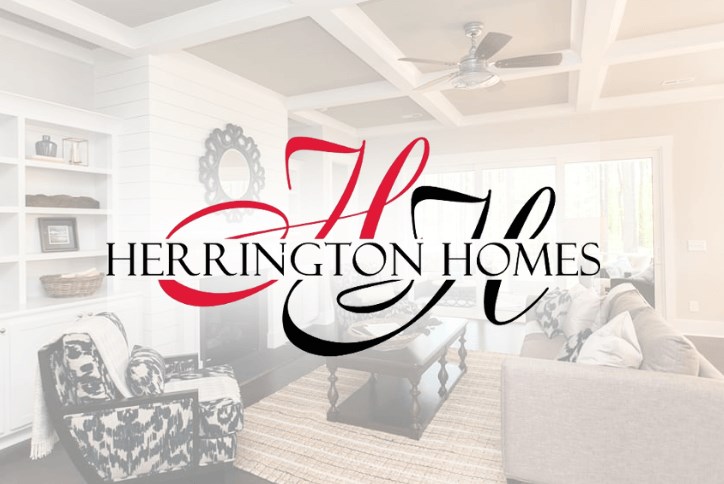
28 November . 2023
Welcoming a new builder to Riverlights, Herrington Classic Homes
We are happy to announce that Herrington Classic Homes is joining the Riverlights builder team. Long established in the Cape Fear Region, Herrington Classic Homes will provide a streamlined building process and infuse inspired modern details in their coastal classic home designs.
Herrington brings a modern aesthetic to its home designs. Interior features include custom accent walls; 10 ft ceilings (on the first floor; 9 ft ceilings upstairs); zero entry showers finished with plate glass surrounds; linear fireplaces, with electric and gas options; and crown molding that is standard on the first floor in every Herrington Classic home.
Home plans are generally 2,100 to 2,900 square feet, with plans offering alternative elevations and interior options for 200 to 500 additional square feet.
In their decades of home design and construction, Craig and Mary Johnson, owners of Herrington Classic Homes, agree they have cultivated a keen appreciation of homeowner desires, understanding how people live in their space day-to-day.
At Riverlights, Herrington plans may often include screen porches, easy access to laundry, open floor plans and what they call “homework rooms” to capture and utilize space between upstairs bedrooms – genius!
By the end of this year, Herrington Homes will begin construction on their model home located on Model Row and will be open to tour Spring of 2024!
We are delighted to bring Herrington Classic Homes to the Riverlights.
