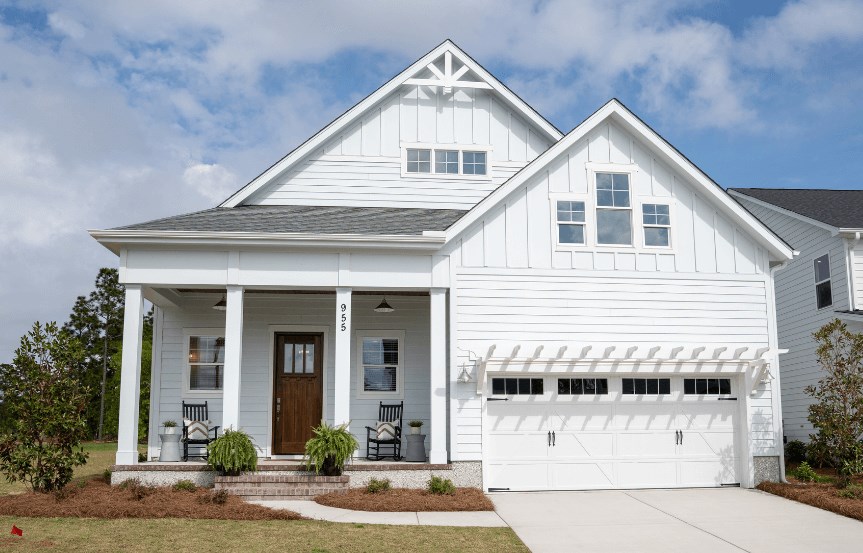
18 May . 2023
Welcome to the Oakley Plan by Legacy Homes by Bill Clark
Combining modern architecture and classic coastal charm- Riverlights welcomes the newest plan by Legacy Homes by Bill Clark, The Oakley. The front porch extends a warm welcome and once inside, you’re met with a spacious, airy feel given the home’s tall ceilings, open concept, and abundant natural light.
The kitchen features Legacy's prestige kitchen layout with ample counter space, state-of-the-art appliances, and a large island. The open-concept design allows for easy entertaining, with the kitchen seamlessly flowing into the great room and dining area. The great room features a coffered ceiling, a fireplace with vertical floor-to-ceiling shiplap, and custom built-ins, providing the perfect spot to relax and unwind after a long day.
The Oakley has three bedrooms, all on the first floor and each with an ensuite bathroom, providing privacy and comfort for all family members. The owner's suite features a spacious layout, tray ceiling, and a luxurious bathroom with a walk-in shower and water closet. The walk-in closet features custom white wood shelving with plenty of storage options. The two guest bedrooms share a jack-and-jill full bathroom with a double vanity.
A favorite feature of the Oakley is its screened porch and patio off the great room. Aside from spilling plenty of natural light into the living spaces, the indoor/outdoor flow is simply delightful given Wilmington’s moderate climate.
The second floor includes a bonus room, flex room, and full bathroom, allowing the space to be utilized in numerous ways – guest suite, home office, media suite, project space, whatever!
