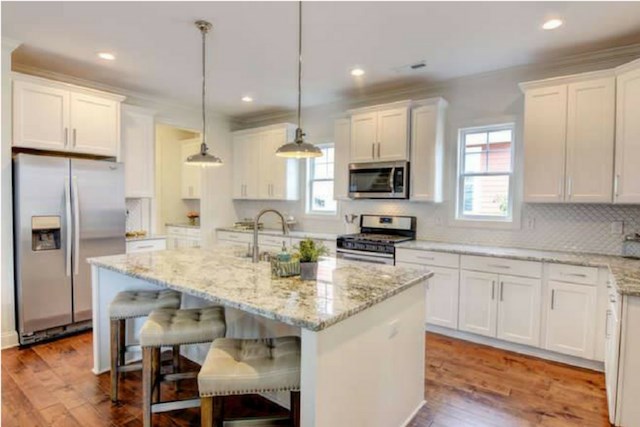
24 February . 2018
Builder Spotlight: 70 West
Selecting a new home is a major decision and at RiverLights™ we are dedicated to providing interested residents with the best homes available. This starts when we select upstanding companies to build your new home.
We work with nine different builders each providing a unique style of homes. Today, we put a spotlight on 70 West. This builder dedicates itself to stability, innovation, award-winning floor plans, quality construction and exceptional customer service. While other builders may offer similar home styles or build in neighboring locations, their personal pride, dedication to superior craftsmanship, and commitment to customer service is uniquely their own.
At RiverLights, buyers can select from several different 70 West homes in our community:
Lafayette:
The Lafayette offers a charming home plan with all the sought after features buyers are looking for in homes today. Enter through a picturesquely covered front porch and welcome guests into your home into a spacious living room and open kitchen. An oversized kitchen island, paired with a beautiful chef’s kitchen, allows homeowners to entertain with ease and confidence. Pass through a bright dining area, large laundry room and mudroom as you head outside to the open covered back porch. Boasting a large Master suite, double vanity and luxury shower. As well as, two guests rooms with a Jack and Jill style bathroom, owners will be able to accommodate family and friends looking to visit your new beautiful home.
Croix:
If you’re looking for a spacious three-bedroom, 2.5 bathroom plan with over 2,000 square-feet of refined living space, the Croix is for you! Touting an open family room, large kitchen, cozy breakfast nook and elegant, formal dining room, this home offers a perfect space to both relax and entertain. Retreat to your second level master suite complete with a sitting area, large master bath and soaking tub, separate shower, and an envy-enduing walk-in closet. Guests and family will enjoy the large guest rooms, full guest bathroom and an upstairs laundry room. If that wasn’t enough, this home features a covered back porch and stunning interior and exterior finishes.
Rue:
Enjoy this classically designed home featuring three bedrooms, 2.5 bathrooms, and over 2,100 square feet of living space. Enter your home through a large foyer, which leads directly into an open family room and kitchen. With ample cabinet and counter-top space, a massive center island and a walk-in pantry, this home is perfect for a hosting out of town friends and family. The two-story home offers a formal dining room, private study and a covered back porch perfect for morning coffee or evening drinks with friends. The second level houses a Master suite with a Master bathroom featuring a five-foot shower, double vanity and two large walk-in closets. The additional two guest bedrooms have access to a second full bathroom.
Dweyer:
Did someone say first-floor Master bedroom? The Dweyer offers a bright and open concept with a large Master bedroom tucked away from the main living area, complete with a five-foot shower and six-foot garden-soaking tub. The second level touts three additional bedrooms, each with walk-in closets. This 2,289 square-foot home also includes more than 500 square feet of unfinished storage space on the second floor.
Krewe:
The only three-bedroom, three full bathrooms home in RiverLights from 70 West, The Krewe features over 2,300 square feet of living space. The first floor makes you right at home with a large great room, beautifully appointed kitchen and covered back porch. Also, on the first floor, you will find a private study that could be an optional fourth bedroom. The upstairs Master suite is the retreat anyone would dream about, complete with a walk-in closet, separate his-and-hers vanities and a large five-foot shower.
Marquis:
Welcome guests into your home as they pass through the beautiful columns on the front porch. Enter into this open concept with the over-sized kitchen island 70 West is known for which overlooks the dining and family rooms. A first-floor Master suite completes this home featuring a walk-in-closet and luxury bathroom with large shower, garden-soaking tub, and double vanity. Head upstairs where the Marquis has two additional bedrooms, an open loft area, and a 250 square-foot unfinished storage space, which could be alternatively become a fourth bedroom. A large walk-in pantry, mudroom off the garage and covered back porch add to the charm of this beautiful home.
As stated by 70 West Builders, “it all starts with custom design, sweating over the details and never compromising on quality. We believe this kind of integrity provides lay the groundwork for a family, a neighborhood and a community.”
At RiverLights, you’ll be surrounded by tranquility, a thriving world of arts, entertainment, and commerce is only a stone’s throw away. RiverLights is conveniently located less than five miles south of Historic Downtown Wilmington, where world-class dining, cultural events, nightlife, and the Central Business District are all in close proximity. Wilmington International Airport (ILM), Carolina Beach, Kure Beach, and Wrightsville Beach, as well as a variety of major businesses, are all easily accessible and within 15 miles of the RiverLights community.
