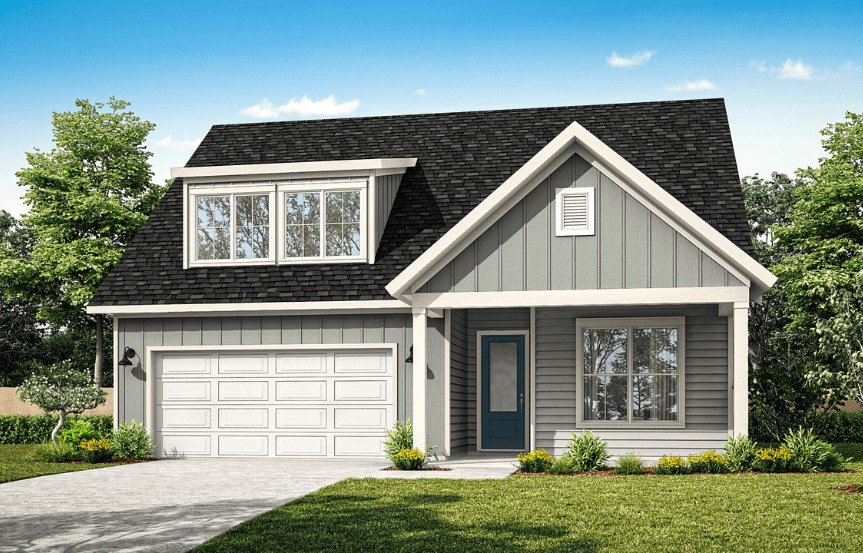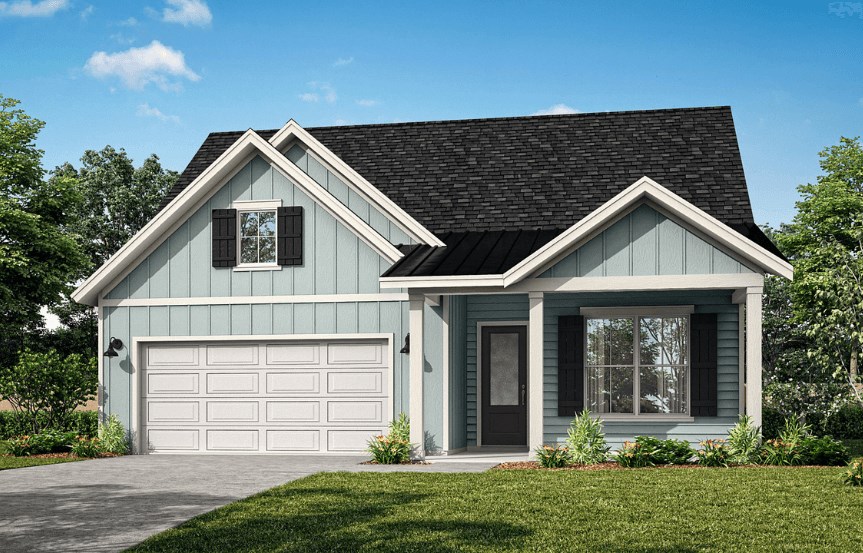

1,782 Sq Ft
3 Bed
2 Bath
2 - Car Garage
1 Story
Single-Family
Primary Bedroom Down
Tyler Henrikson
Model Home Hours:
Monday-Saturday 10a-5p
Sunday 12p-5p
Our Julian plan is a practical single-story living space designed for convenience. Featuring three bedrooms and a dedicated study on the main level, it offers a functional layout for everyday living. The open living space is infused with natural light, creating a bright and inviting atmosphere. What makes the Julian unique is the optional +700 sq.ft. bonus loft, providing the flexibility to add a fourth bedroom or adapt the space to suit changing needs. This thoughtful design allows for easy customization, whether for accommodating guests or creating a home office.


Floor Plan
Print Floor PlanThis calculator and its results are intended for illustrative purposes only and are not an offer or guarantee of financing. Rates and payment terms, if offered by a lender, will vary upon an applicant’s credit-worthiness and are subject to change. Additional costs, such as property taxes, insurance and HOA fees, may apply.
See more mortgage rates on Zillow.
Based on the home you are looking at, we have a few other home suggestions that may interest you. If you would like to speak with one of our team members to better assist you in finding your perfect home, please contact us.
Contact Us